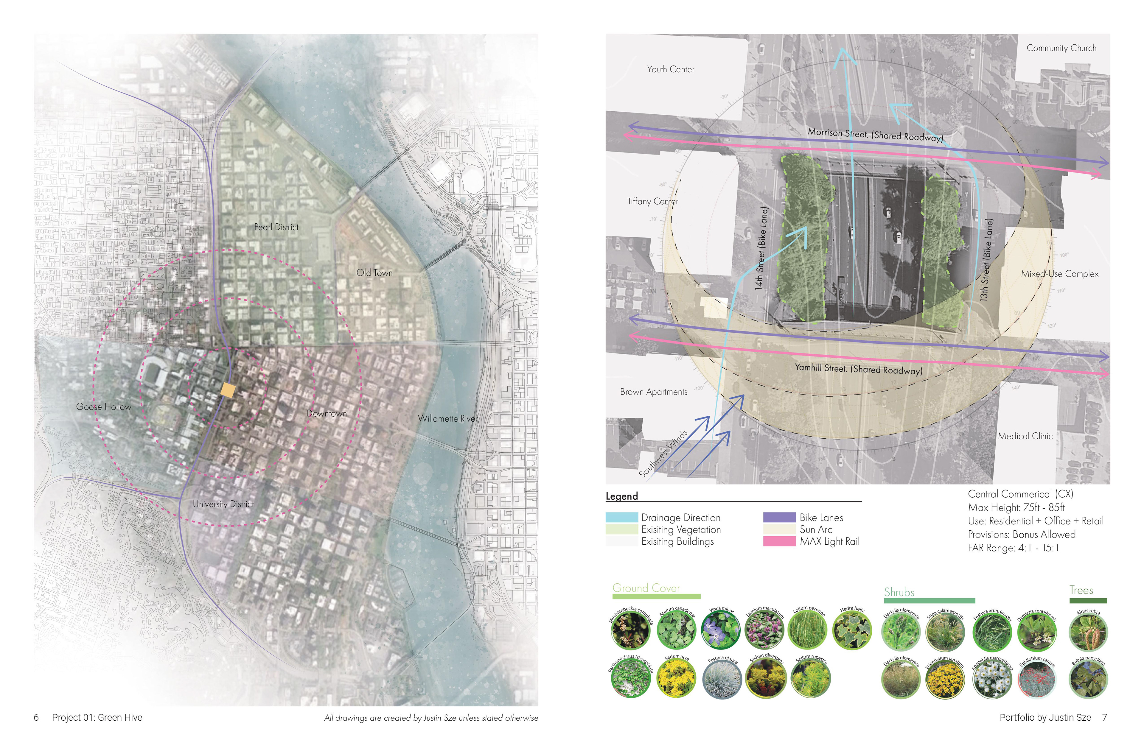

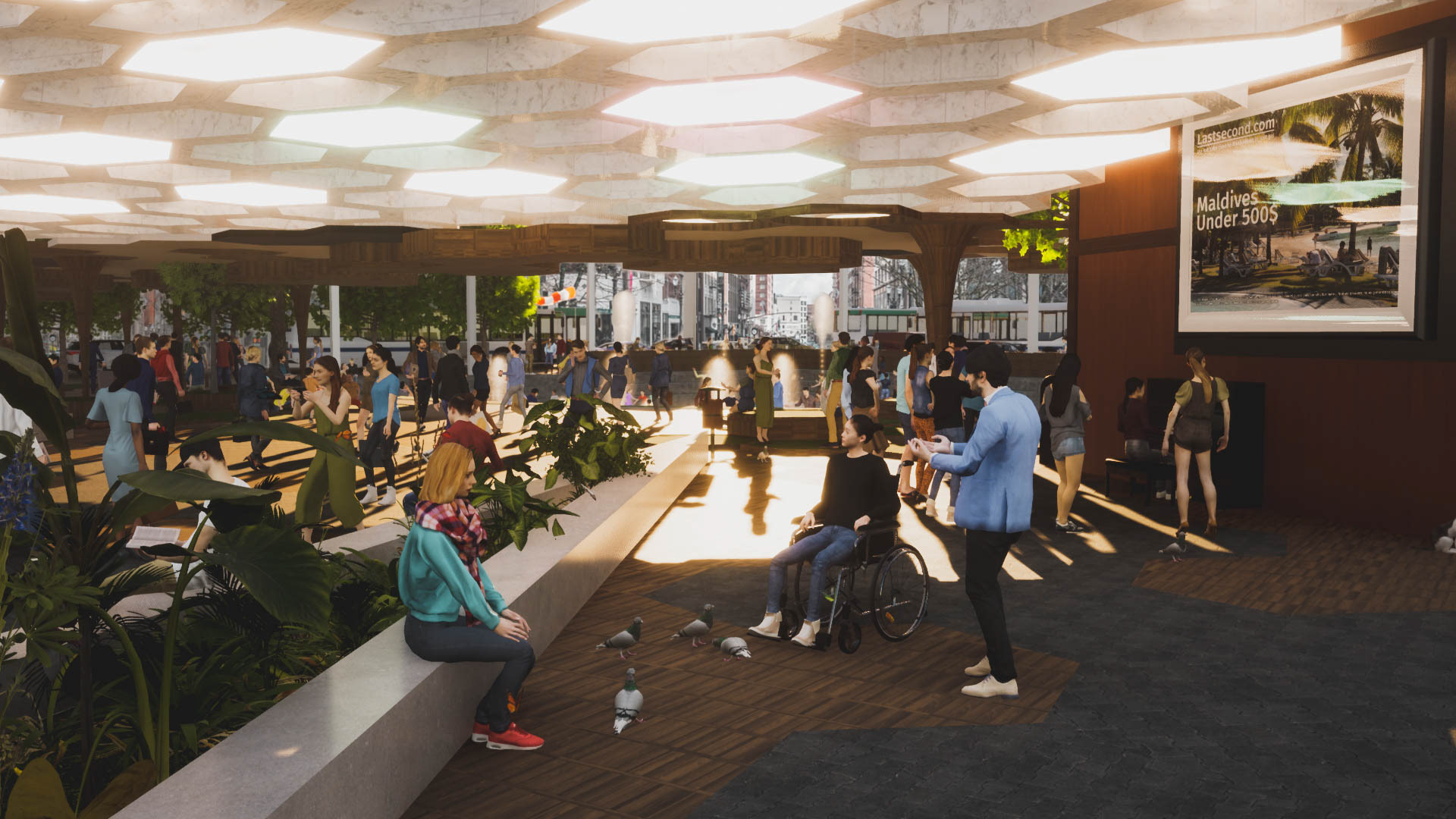
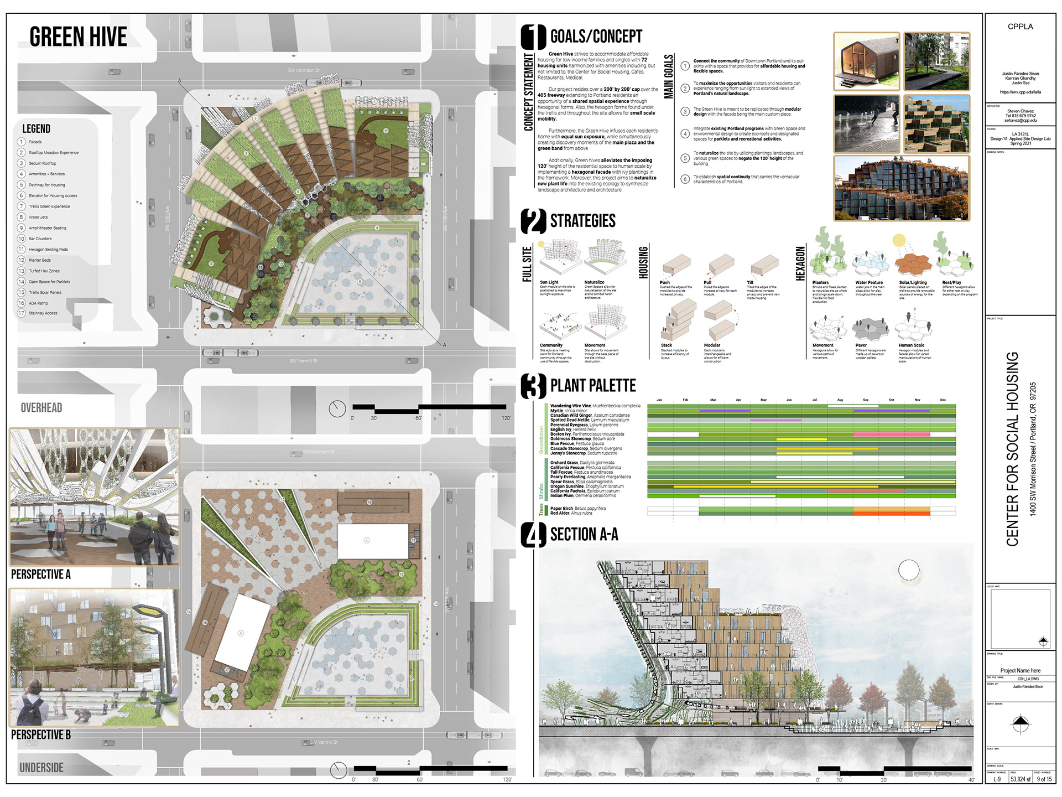

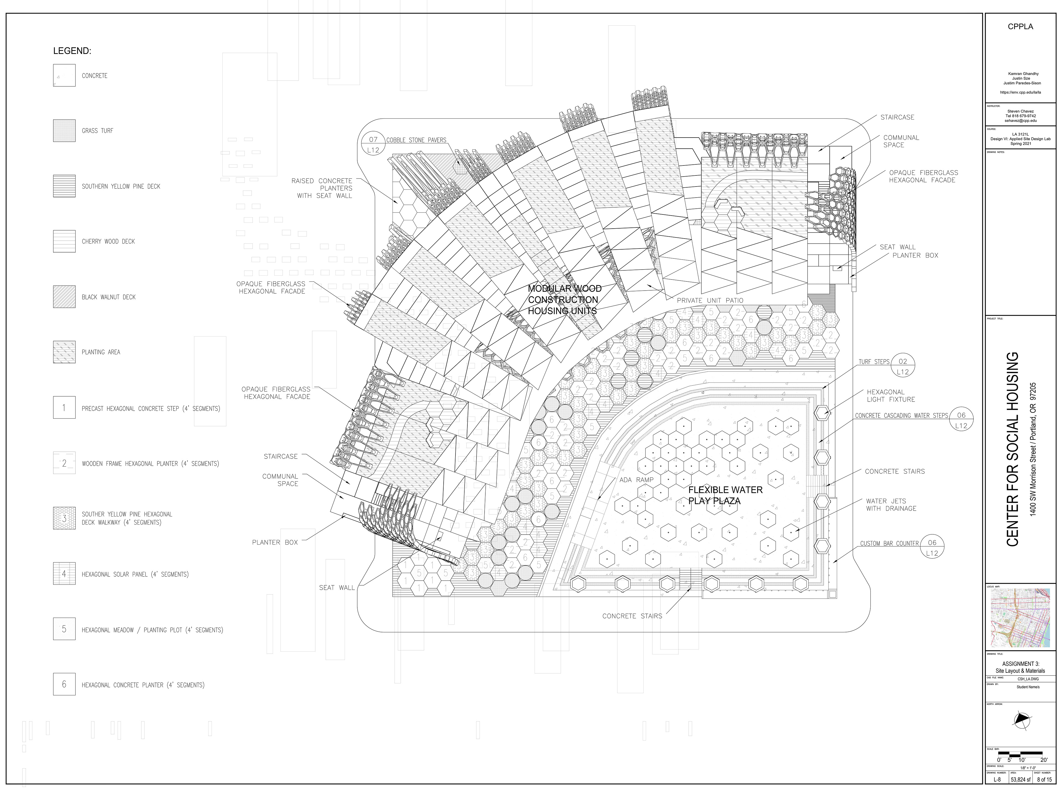
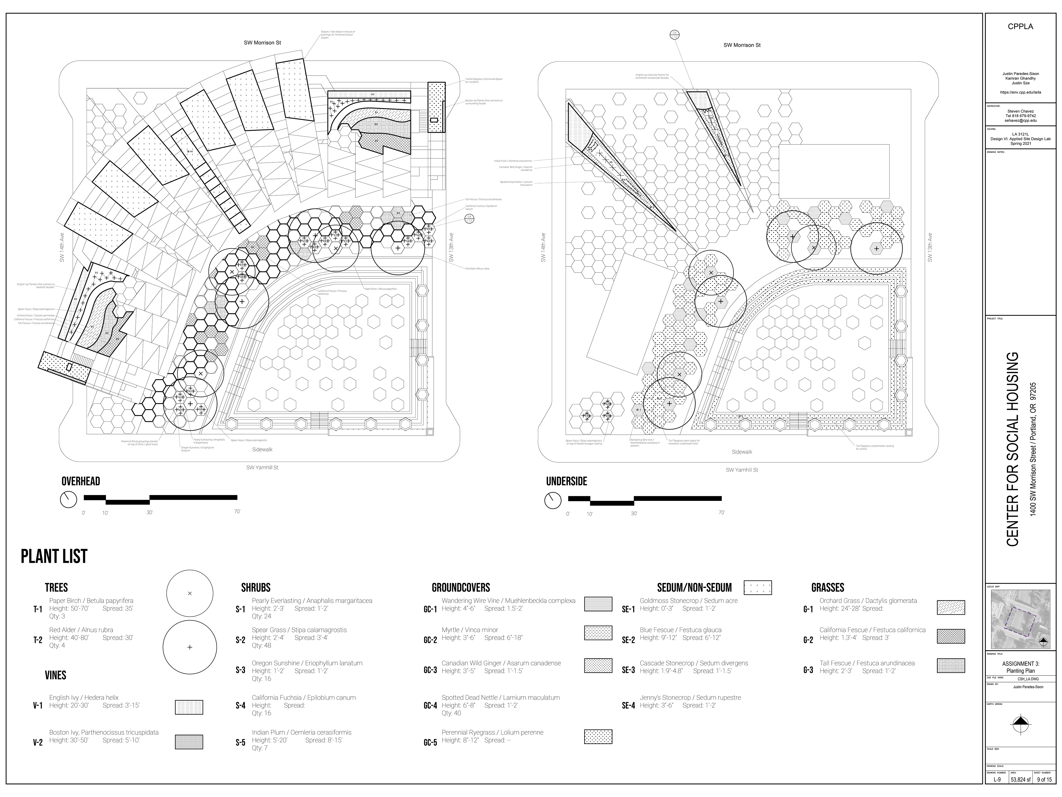
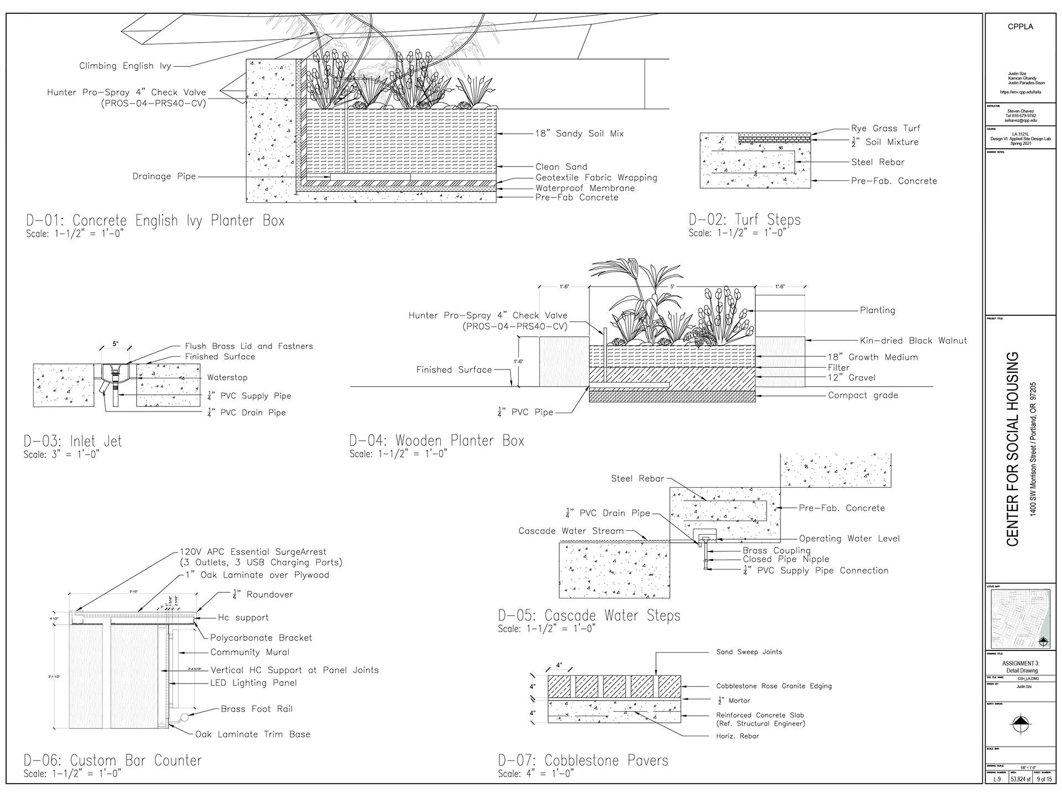
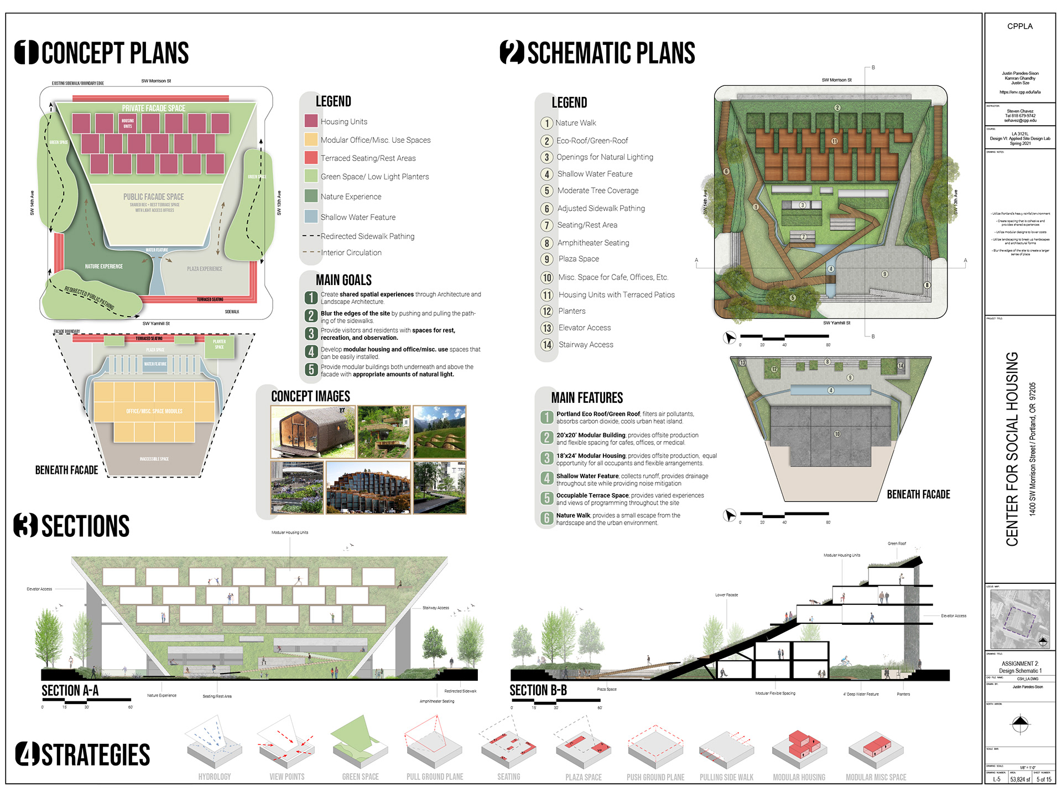

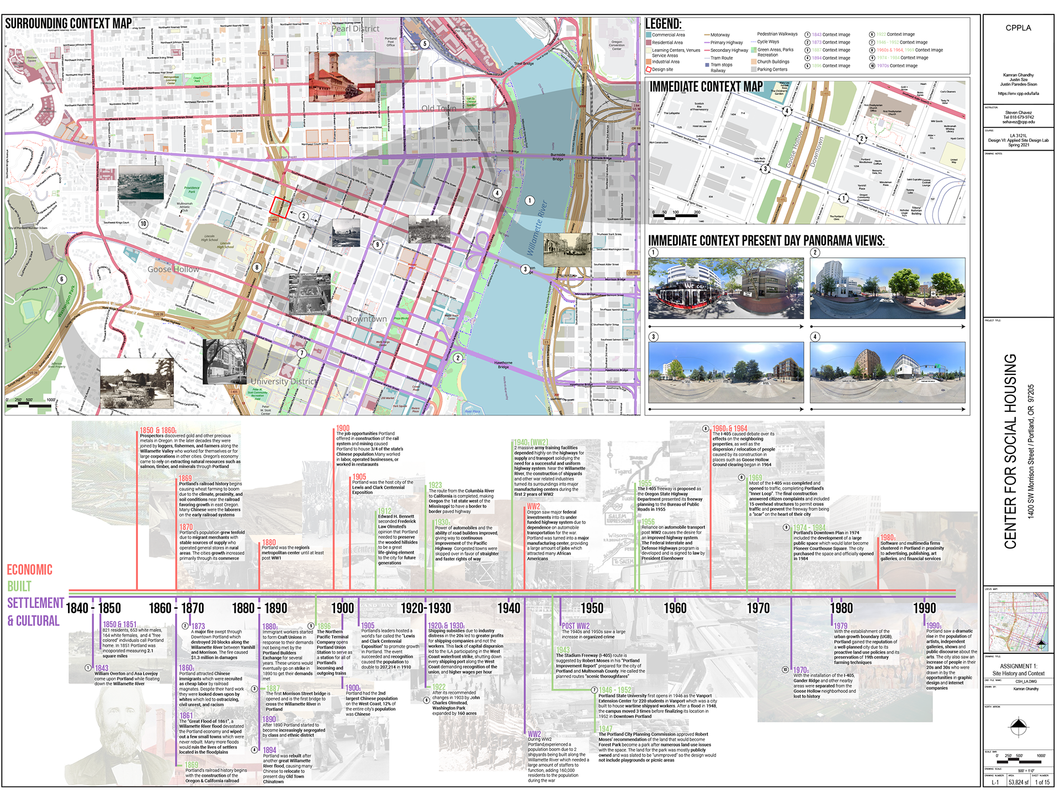

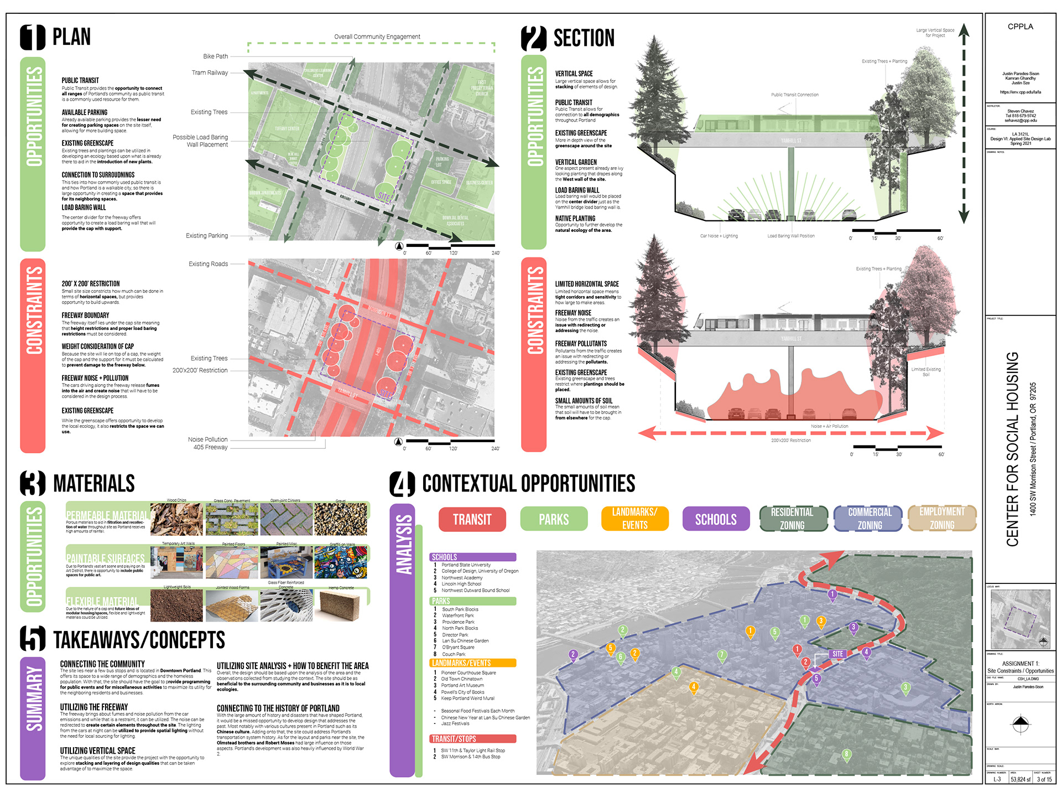
Green Hive strives to accommodate affordable housing for low income families and singles with 72 housing units harmonized with amenities including, but not limited to, the Center for Social Housing, Cafes, Restaurants, Medical facilities. Our project resides over a 200’ by 200’ cap over the 405 freeway extending to Portland residents an opportunity of a shared spatial experience through hexagonal forms. Also, the hexagon forms found under the trellis and throughout the site allows for small scale mobility. Furthermore, the Green Hive infuses each resident’s home with equal sun exposure, while simultaneously creating discovery moments of the main plaza and the green band from above. Additionally, Green hives alleviates the imposing 120’ height of the residential space to human scale by implementing a hexagonal facade with ivy plantings in the framework. Moreover, this project aims to naturalize new plant life into the existing ecology to synthesize landscape architecture and architecture












